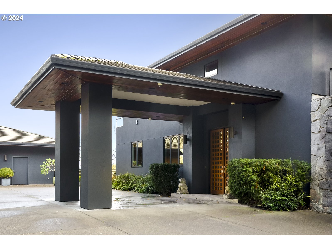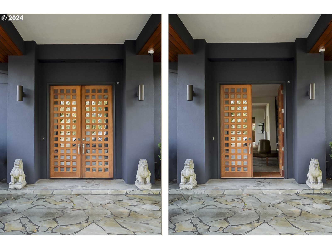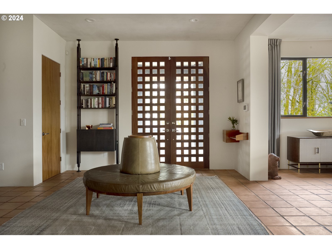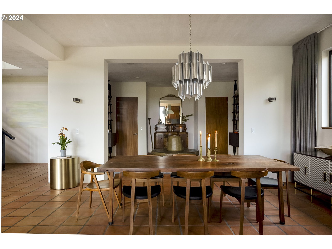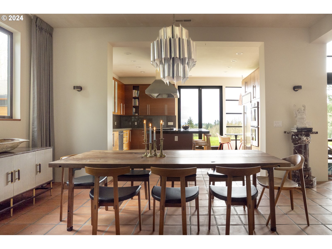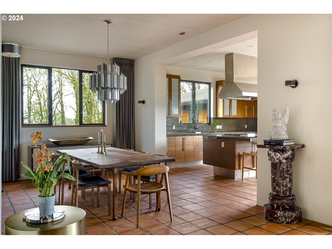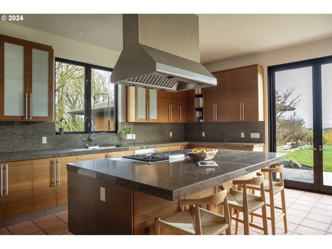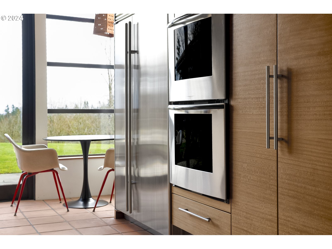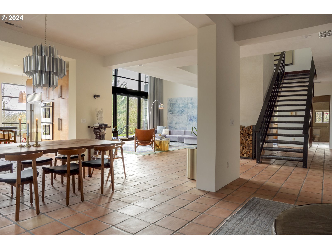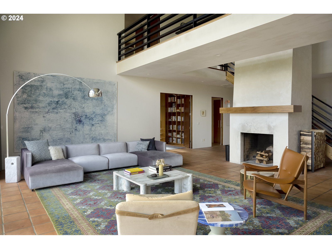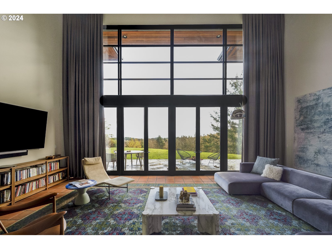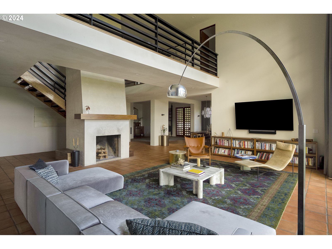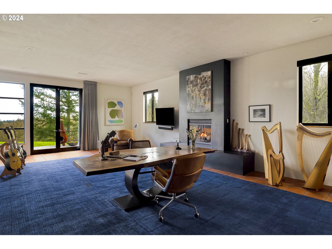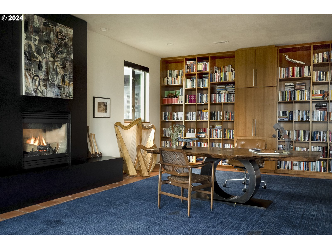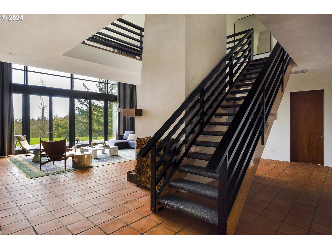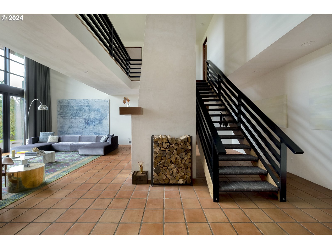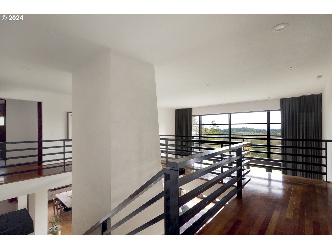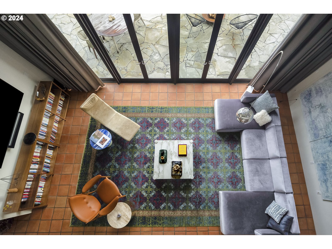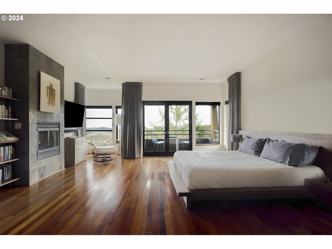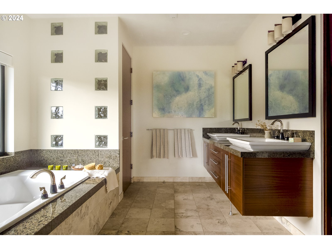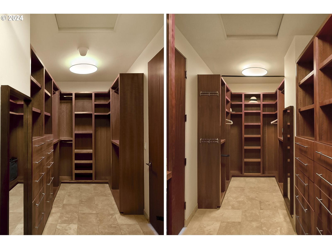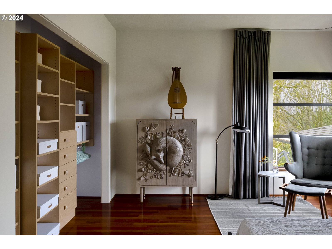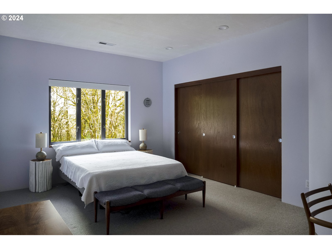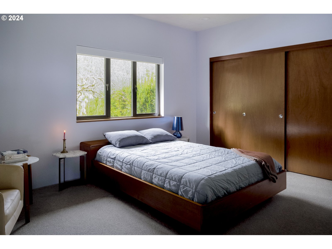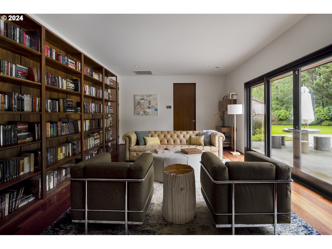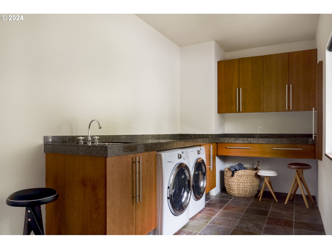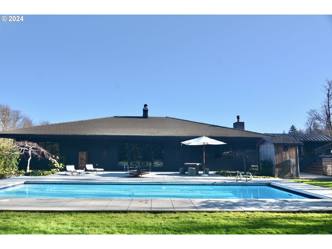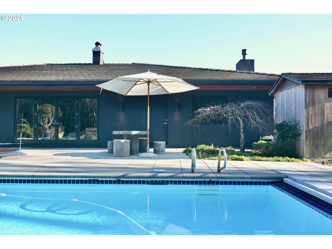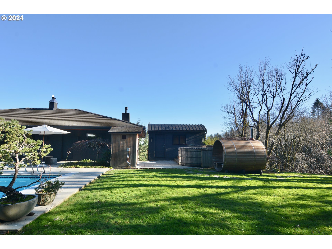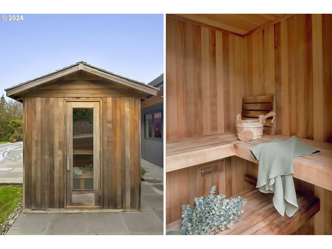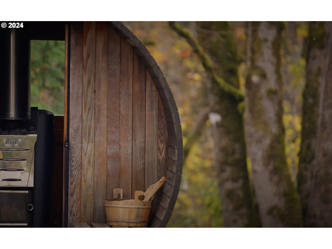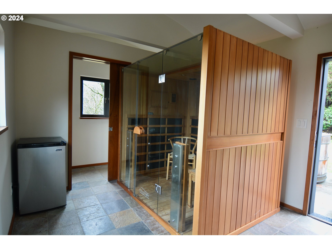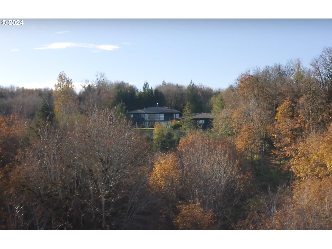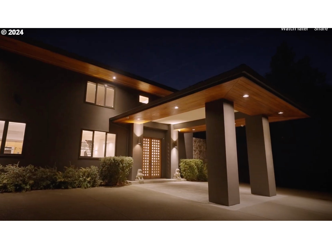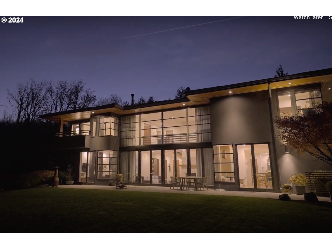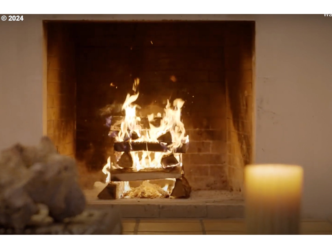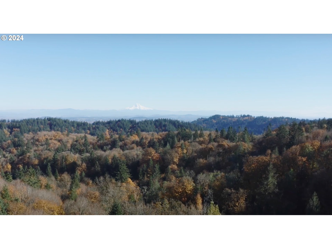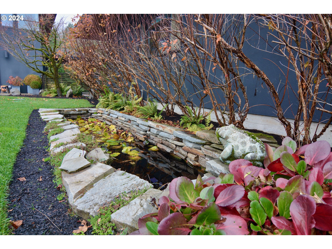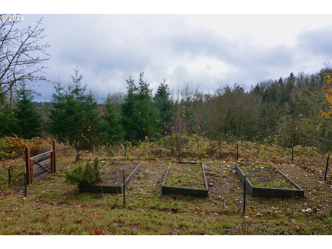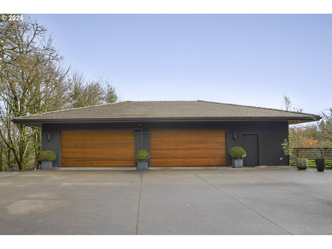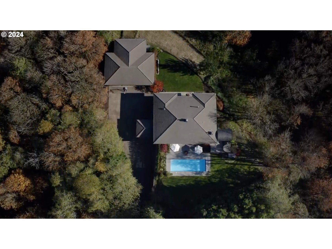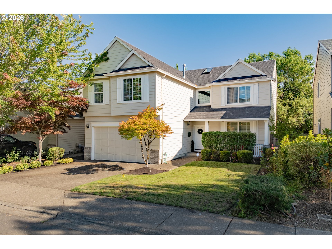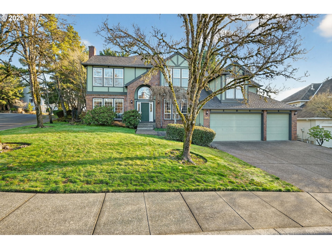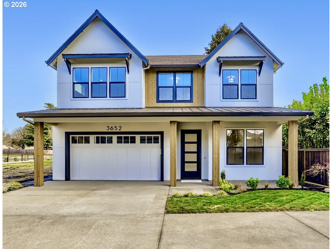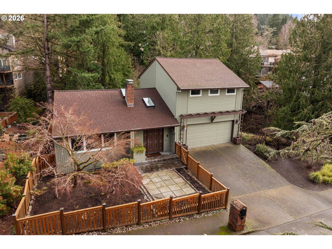$2250000
Price cut: $225K (11-24-2025)
-
4 Bed
-
3.5 Bath
-
5811 SqFt
-
394 DOM
-
Built: 2001
-
Status: Active
Love this home?

This remarkable contemporary home welcomes at the top of a rise. Nestled on 11 acres of shared conservancy land with inspiring views of Mt Hood. The property is set on .6 acres and bordered by nearly 40 acres of protected forest land. With a gated private drive and exceptional privacy, this property offers a sense of seclusion, while still being conveniently located close to the city. Built in 2001, this Mission-inspired home boasts strong geometric lines, a stucco exterior, and expansive eaves, combining timeless design with modern updates, whole home water filtration and AC. The 4-bedroom, 3.5-bath layout spans two levels, seamlessly connecting indoor and outdoor spaces. The entry features double multi-paned doors and ample storage. An open floor plan with radiant heated Mexican tile flooring throughout flows through the main level, where the living room's double-height windows frame Mt. Hood. Anchored by a wood-burning fireplace, the space is bathed in natural light. The kitchen includes a Sub-Zero refrigerator, double ovens, a 6-burner cooktop, granite countertops, and a cozy breakfast nook. A versatile main-floor office with a gas fireplace, built-ins, and exterior access can function as a den, music room, or guest suite, adjacent to a full bath. Upstairs, the primary suite boasts a private covered balcony, Mt. Hood views, a gas fireplace, and a luxurious ensuite with a jetted tub, double shower, forest views and large walk-in closet. Three additional bedrooms, a full bath, a large den and a laundry room complete the upper level. The outdoor amenities are unmatched: a heated pool, 3 saunas (wood-burning, infrared + electric ) cold plunge, and hot tub—all surrounded by mature trees for privacy. The 8-car garage, with a mini split for heating and cooling, offers gym space and abundant storage. [Home Energy Score = 4. HES Report at https://rpt.greenbuildingregistry.com/hes/OR10234334]
Listing Provided Courtesy of Shannon Baird, Windermere Realty Trust
General Information
-
24299430
-
SingleFamilyResidence
-
394 DOM
-
4
-
0.6 acres
-
3.5
-
5811
-
2001
-
-
Multnomah
-
R498891
-
Forest Park
-
West Sylvan
-
Lincoln
-
Residential
-
SingleFamilyResidence
-
PARTITION PLAT 2000-92, LOT 1, INC UND INT TRACTS A & B
Listing Provided Courtesy of Shannon Baird, Windermere Realty Trust
PDXA1 Realty Group data last checked: Jan 17, 2026 23:18 | Listing last modified Jan 17, 2026 00:36,
Source:

Residence Information
-
2865
-
2946
-
0
-
5811
-
Floorplan
-
5811
-
3/Gas
-
4
-
3
-
1
-
3.5
-
Tile
-
8, Detached
-
Contemporary,MediterraneanMissionSpanish
-
Driveway,Secured
-
2
-
2001
-
Yes
-
-
Stucco
-
None
-
RVParking,RVBoatStorage
-
-
None
-
-
DoublePaneWindows
-
Features and Utilities
-
ExteriorEntry, Fireplace, GreatRoom
-
BuiltinOven, BuiltinRange, BuiltinRefrigerator, CookIsland, Cooktop, Dishwasher, Disposal, DoubleOven, GasAp
-
GarageDoorOpener, Granite, HardwoodFloors, HeatedTileFloor, HighCeilings, JettedTub, Laundry, TileFloor, Vau
-
InGroundPool, Outbuilding, Porch, PrivateRoad, RaisedBeds, RVParking, Sauna, SecurityLights, Sprinkler, Yard
-
AccessibleEntrance, BathroomCabinets, GarageonMain, KitchenCabinets, MainFloorBedroomBath, MinimalSteps, N
-
CentralAir, HeatPump
-
Gas
-
ForcedAir, Radiant
-
PublicSewer, SepticTank
-
Gas
-
Electricity, Gas
Financial
-
34766.24
-
0
-
-
-
-
Cash,Conventional
-
12-19-2024
-
-
No
-
No
Comparable Information
-
-
394
-
394
-
-
Cash,Conventional
-
$2,750,000
-
$2,250,000
-
-
Jan 17, 2026 00:36
Schools
Map
Listing courtesy of Windermere Realty Trust.
 The content relating to real estate for sale on this site comes in part from the IDX program of the RMLS of Portland, Oregon.
Real Estate listings held by brokerage firms other than this firm are marked with the RMLS logo, and
detailed information about these properties include the name of the listing's broker.
Listing content is copyright © 2019 RMLS of Portland, Oregon.
All information provided is deemed reliable but is not guaranteed and should be independently verified.
PDXA1 Realty Group data last checked: Jan 17, 2026 23:18 | Listing last modified Jan 17, 2026 00:36.
Some properties which appear for sale on this web site may subsequently have sold or may no longer be available.
The content relating to real estate for sale on this site comes in part from the IDX program of the RMLS of Portland, Oregon.
Real Estate listings held by brokerage firms other than this firm are marked with the RMLS logo, and
detailed information about these properties include the name of the listing's broker.
Listing content is copyright © 2019 RMLS of Portland, Oregon.
All information provided is deemed reliable but is not guaranteed and should be independently verified.
PDXA1 Realty Group data last checked: Jan 17, 2026 23:18 | Listing last modified Jan 17, 2026 00:36.
Some properties which appear for sale on this web site may subsequently have sold or may no longer be available.
Similar Properties

Venkat is a very good negotiator. He was quick to respond, when I had questions. He came to all the meetings with the seller and provided valuable inputs on inspections and mortgage options. Overall, I was impressed and would love to work with him again.

Venkat is very professional and has tremendous knowledge in the real estate industry. He was always available to discuss and made time to visit the construction site several times during the course. I was looking at a new construction and had to wait for the property to be built.

Muthu has good knowledge about the community and understands the needs of his customers. He helped us sell our house in record time and followed up with the buyer and the agent until the complete closure. We received multiple offers and Muthu negotiated well and helped us decide on the buyer.

Venkat Muthu is a wonderful person to go with. Very friendly and advices as per the need and gives his service and support where and when needed and some times going beyond. Really happy to share the review and I highly recommend if anyone is looking for any homes.

Venkat is great to work with as realtor. He is very patient and listens to the requests of the buyer or seller and doesn’t push as t any point of time. He has a good understanding of the market situation and location for investments as well. All this comes from experience with him recently buying a home.


Thinking about buying or selling. Let’s Talk.
Whether you’re looking to buy your dream home, sell your property for the best price, or explore investment opportunities, PDXA1 Realty Group is here to help. With expertise, personalized service, and a commitment to your goals, we’ll guide you every step of the way. Contact us today at (971) 330-1856 let’s start the conversation!
© PDXA1 Realty Group | Powered by Taigha


