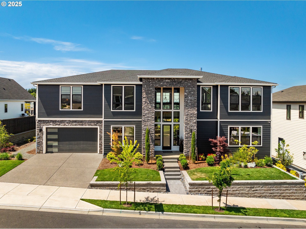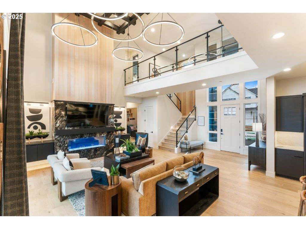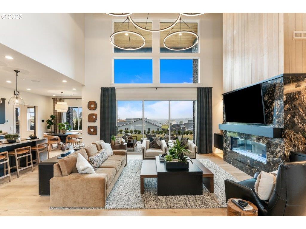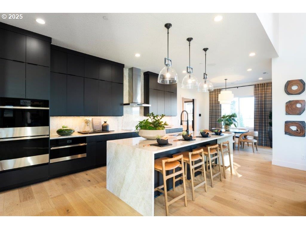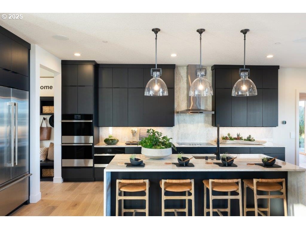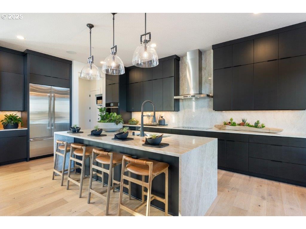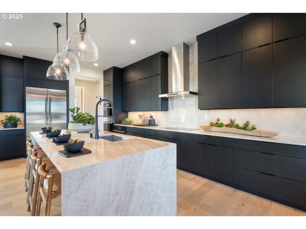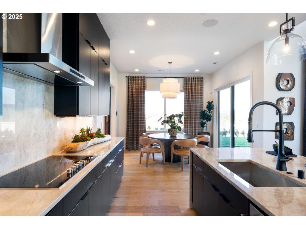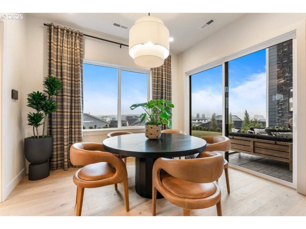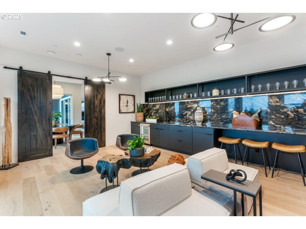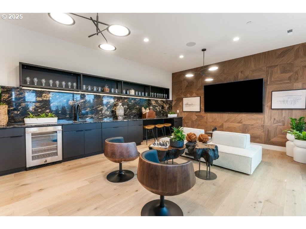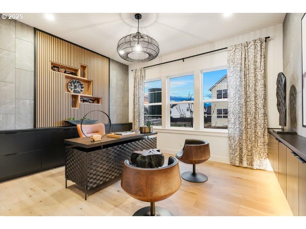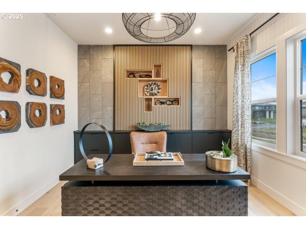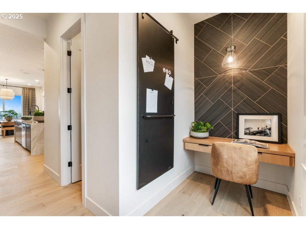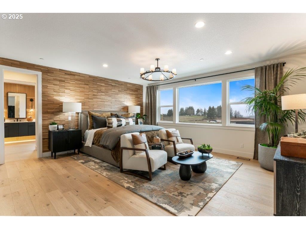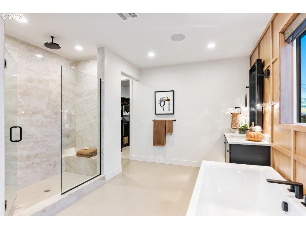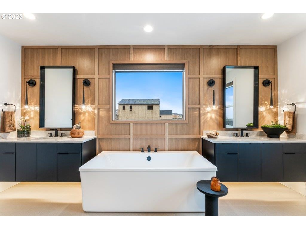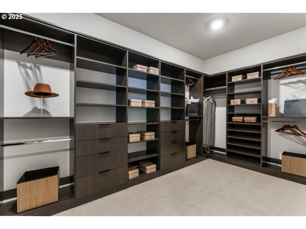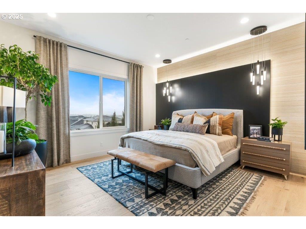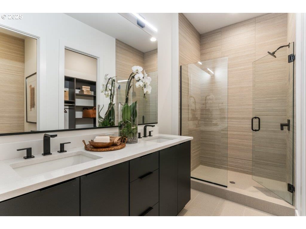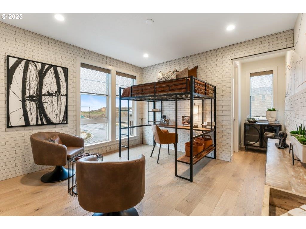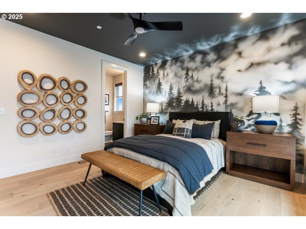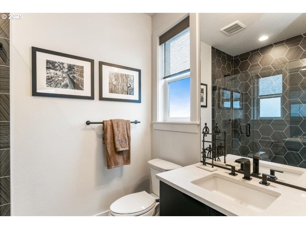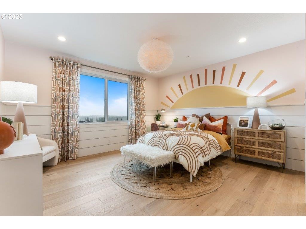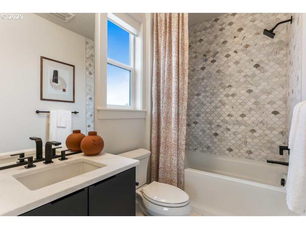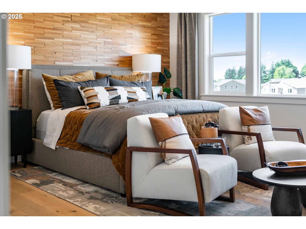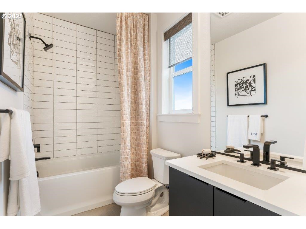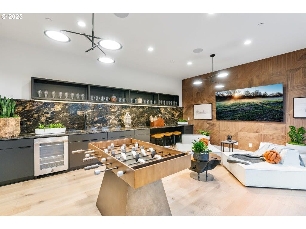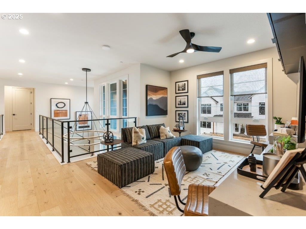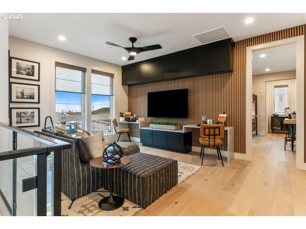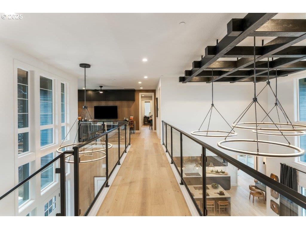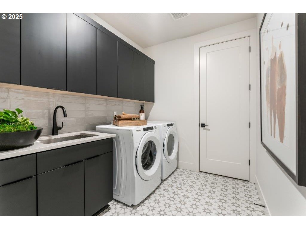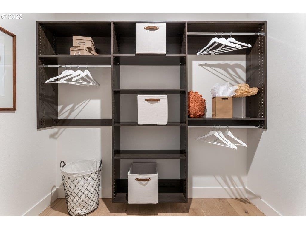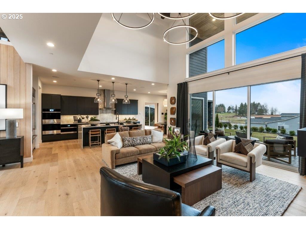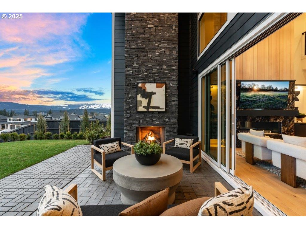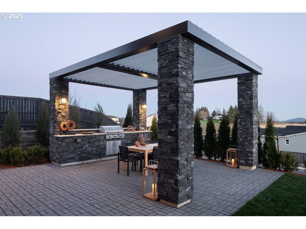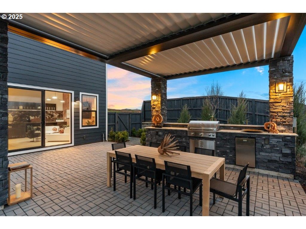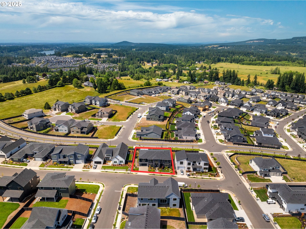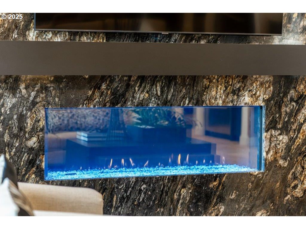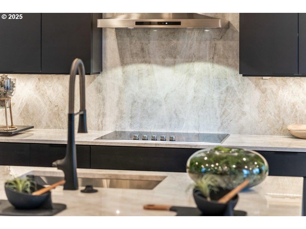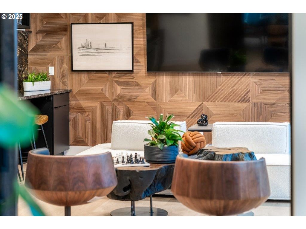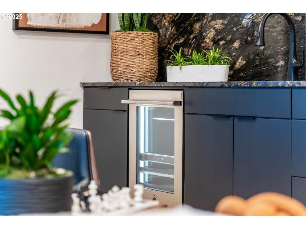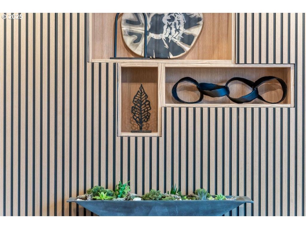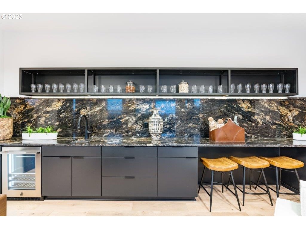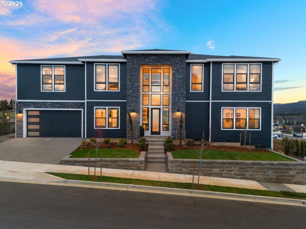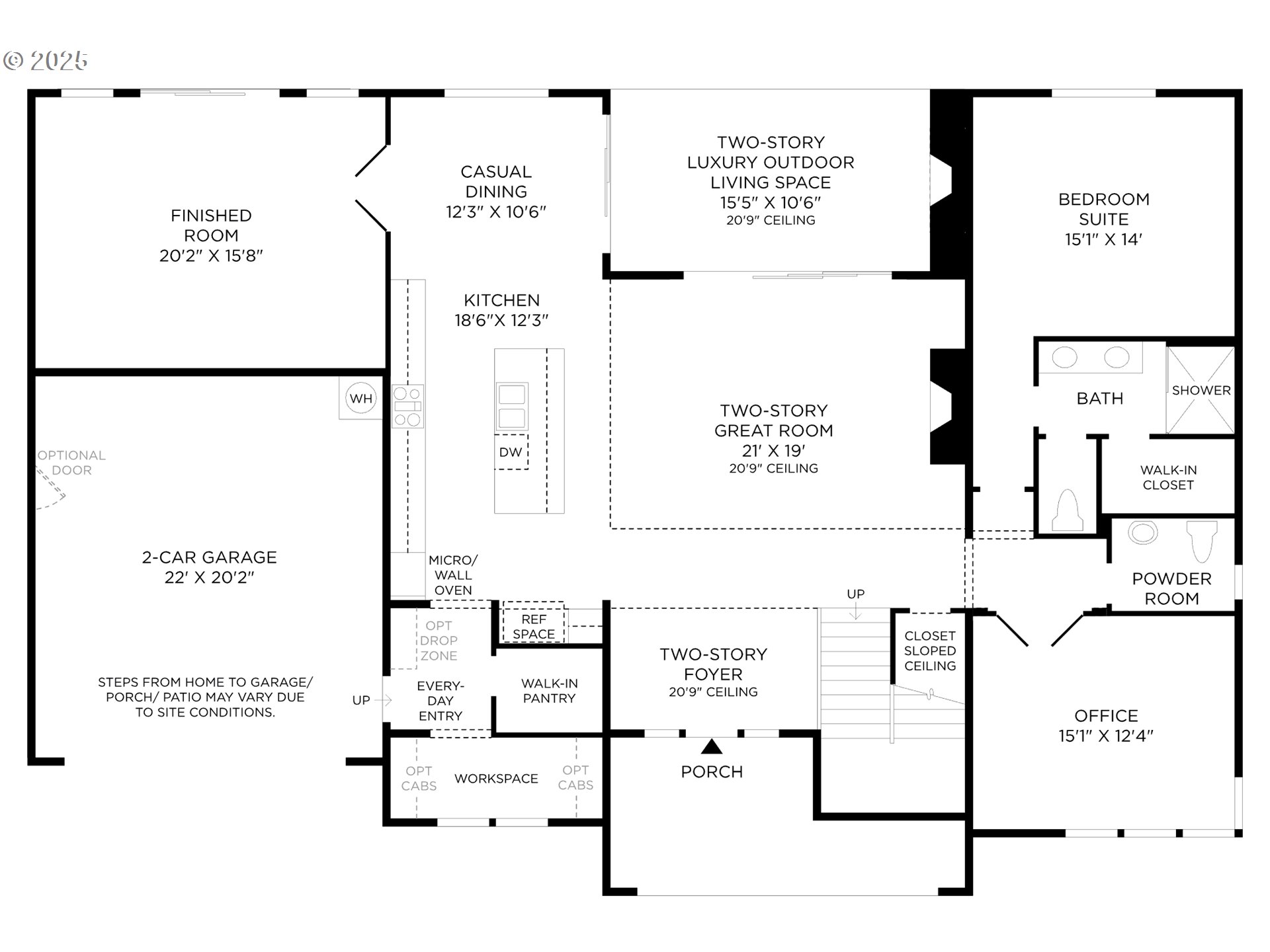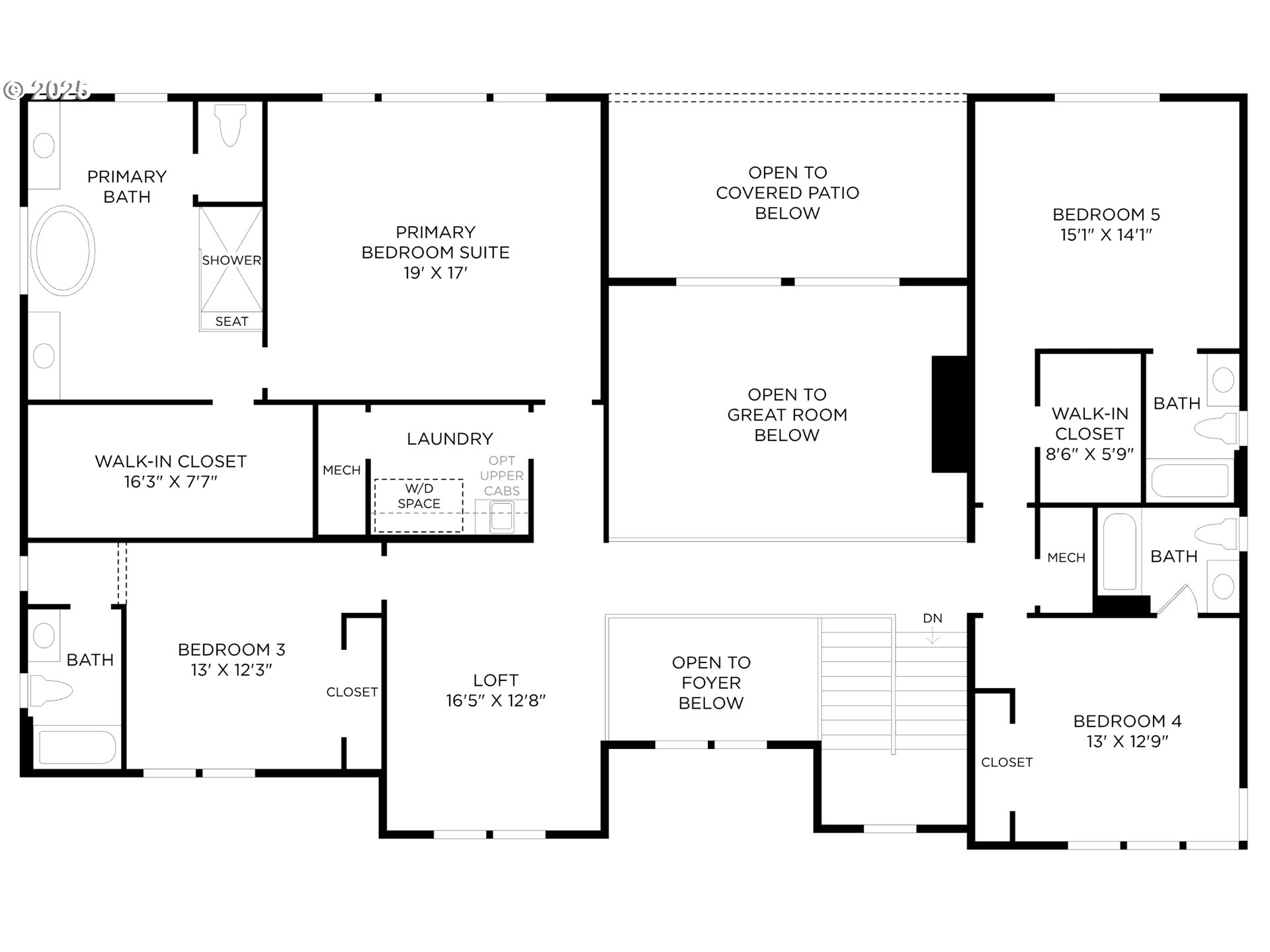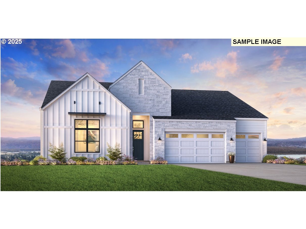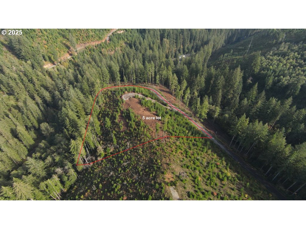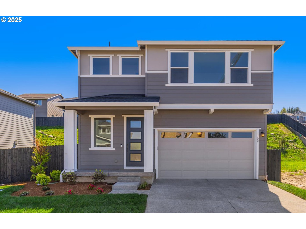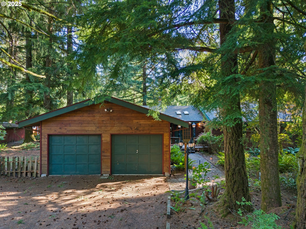$1799000
Price cut: $50K (08-26-2025)
-
5 Bed
-
5.5 Bath
-
4319 SqFt
-
78 DOM
-
Built: 2023
-
Status: Active
Love this home?

The designer-decorated Samish model home elegantly blends luxury and charm within its desirable open-concept floor plan, the foyer unveiling a stunning 2-story great room with a dramatic catwalk above on the second floor. Floor-to-ceiling windows draw light into the great room, connecting seamlessly with the well-appointed chef’s kitchen and casual dining area. This culinary masterpiece features JennAir NOIR appliances, a dramatic Taj Mahal quartzite double waterfall-edge island with a breakfast bar, double-stacked cabinets, and a full-height quartzite backsplash. A walk-in pantry and a versatile workspace enhance its functionality. Expansive outdoor living spaces include a covered patio with stamped and stained concrete, an outdoor fireplace, and an Equinox louvered pergola that covers a built-in kitchen, making it ideal for entertaining. The main level also includes a first-floor bedroom suite with a walk-in closet and private bath, a large flex room with an elevated built-in wet bar, a powder room, and an elegant everyday entry for additional convenience. Upstairs, the private primary suite offers a luxurious retreat with a generous walk-in closet and spa-like bath featuring separate vanities, a freestanding soaking tub, a frameless quartzite shower with dual rainheads, and a private water closet. Secondary bedrooms, one with a walk-in closet, include private bathrooms and are connected to a custom-designed loft. Throughout the home, premium Kentwood Bohemia brushed oak hardwood flooring, a 60" linear Primo fireplace with shiplap detailing, and custom accent walls create a sophisticated aesthetic. Smart home technology, a thoughtfully designed laundry room, and a finished wet bar enhance functionality, while an automated irrigation system ensures a lush landscape. Blending elevated finishes with intelligent design, the Samish offers a perfect balance of elegance and practicality. Discover what luxury living truly means and schedule a tour of this beautiful home.
Listing Provided Courtesy of Heather DeFord, Cascade Hasson Sotheby's International Realty
General Information
-
512130227
-
SingleFamilyResidence
-
78 DOM
-
5
-
0.28 acres
-
5.5
-
4319
-
2023
-
-
Clark
-
986064429
-
Lacamas Lake
-
Liberty
-
Camas
-
Residential
-
SingleFamilyResidence
-
NORTHSIDE PUD PH4 LOT 184 312260 FOR ASSESSOR USE ONLY NORTHSIDE
Listing Provided Courtesy of Heather DeFord, Cascade Hasson Sotheby's International Realty
PDXA1 Realty Group data last checked: Sep 22, 2025 01:02 | Listing last modified Sep 12, 2025 12:15,
Source:

Residence Information
-
2143
-
2176
-
0
-
4319
-
builder
-
4319
-
2/Gas
-
5
-
5
-
1
-
5.5
-
Composition
-
2, Attached
-
NWContemporary,Prairie
-
Driveway
-
2
-
2023
-
No
-
-
CementSiding, CulturedStone, TongueandGroove
-
CrawlSpace
-
-
-
CrawlSpace
-
ConcretePerimeter,Pi
-
DoublePaneWindows
-
Commons, FrontYardLan
Features and Utilities
-
-
BuiltinOven, BuiltinRange, BuiltinRefrigerator, ConvectionOven, Cooktop, Dishwasher, Disposal, DoubleOven, E
-
CeilingFan, CentralVacuum, EngineeredHardwood, GarageDoorOpener, Granite, LoVOCMaterial, PlumbedForCentral
-
CoveredPatio, GasHookup, OutdoorFireplace, Patio, Porch, Yard
-
GarageonMain, MainFloorBedroomBath, NaturalLighting
-
CentralAir, EnergyStarAirConditioning
-
Electricity, ENERGYSTARQualifie
-
ENERGYSTARQualifiedEquipment, ForcedAir90
-
PublicSewer
-
Electricity, ENERGYSTARQualifiedEquipment
-
Electricity, Gas
Financial
-
4470.5
-
1
-
-
71 / Month
-
-
Cash,Conventional,FHA,VALoan
-
06-26-2025
-
-
No
-
No
Comparable Information
-
-
78
-
88
-
-
Cash,Conventional,FHA,VALoan
-
$1,899,000
-
$1,799,000
-
-
Sep 12, 2025 12:15
Schools
Map
Listing courtesy of Cascade Hasson Sotheby's International Realty.
 The content relating to real estate for sale on this site comes in part from the IDX program of the RMLS of Portland, Oregon.
Real Estate listings held by brokerage firms other than this firm are marked with the RMLS logo, and
detailed information about these properties include the name of the listing's broker.
Listing content is copyright © 2019 RMLS of Portland, Oregon.
All information provided is deemed reliable but is not guaranteed and should be independently verified.
PDXA1 Realty Group data last checked: Sep 22, 2025 01:02 | Listing last modified Sep 12, 2025 12:15.
Some properties which appear for sale on this web site may subsequently have sold or may no longer be available.
The content relating to real estate for sale on this site comes in part from the IDX program of the RMLS of Portland, Oregon.
Real Estate listings held by brokerage firms other than this firm are marked with the RMLS logo, and
detailed information about these properties include the name of the listing's broker.
Listing content is copyright © 2019 RMLS of Portland, Oregon.
All information provided is deemed reliable but is not guaranteed and should be independently verified.
PDXA1 Realty Group data last checked: Sep 22, 2025 01:02 | Listing last modified Sep 12, 2025 12:15.
Some properties which appear for sale on this web site may subsequently have sold or may no longer be available.
Similar Properties

Venkat is a very good negotiator. He was quick to respond, when I had questions. He came to all the meetings with the seller and provided valuable inputs on inspections and mortgage options. Overall, I was impressed and would love to work with him again.

Venkat is very professional and has tremendous knowledge in the real estate industry. He was always available to discuss and made time to visit the construction site several times during the course. I was looking at a new construction and had to wait for the property to be built.

Muthu has good knowledge about the community and understands the needs of his customers. He helped us sell our house in record time and followed up with the buyer and the agent until the complete closure. We received multiple offers and Muthu negotiated well and helped us decide on the buyer.

Venkat Muthu is a wonderful person to go with. Very friendly and advices as per the need and gives his service and support where and when needed and some times going beyond. Really happy to share the review and I highly recommend if anyone is looking for any homes.

Venkat is great to work with as realtor. He is very patient and listens to the requests of the buyer or seller and doesn’t push as t any point of time. He has a good understanding of the market situation and location for investments as well. All this comes from experience with him recently buying a home.


Thinking about buying or selling. Let’s Talk.
Whether you’re looking to buy your dream home, sell your property for the best price, or explore investment opportunities, PDXA1 Realty Group is here to help. With expertise, personalized service, and a commitment to your goals, we’ll guide you every step of the way. Contact us today at (971) 330-1856 let’s start the conversation!
© PDXA1 Realty Group | Powered by Taigha

