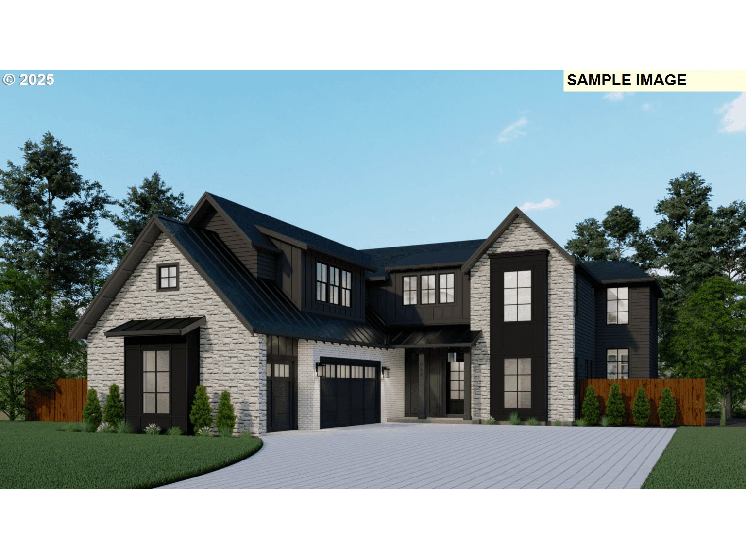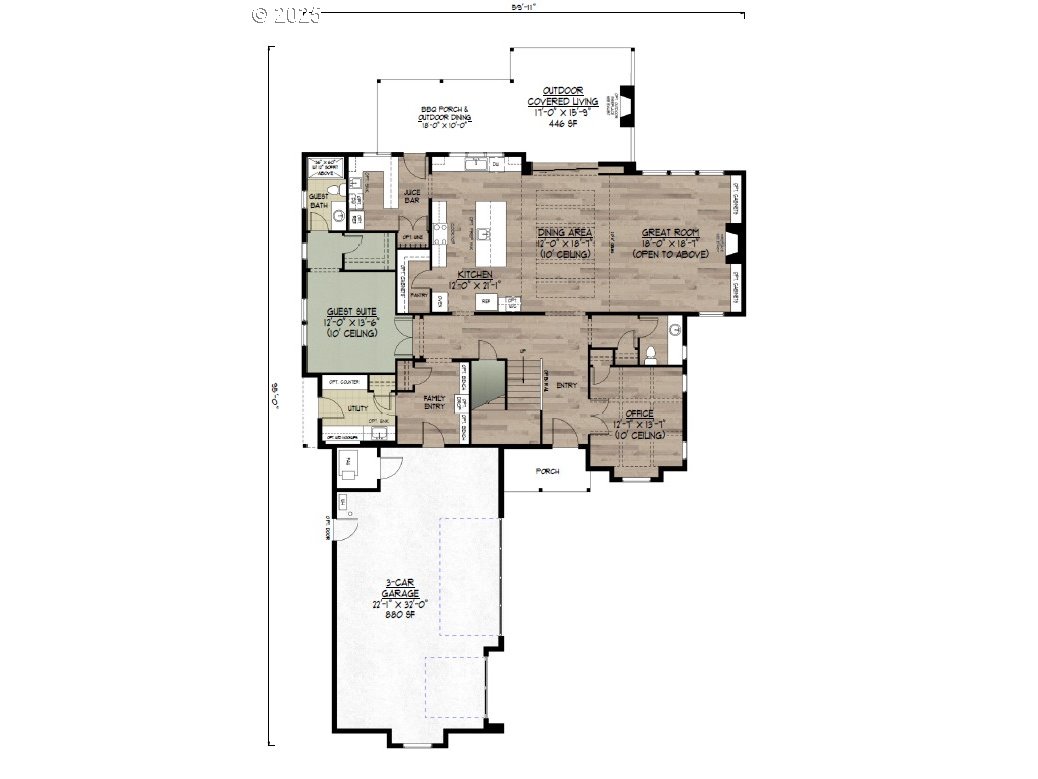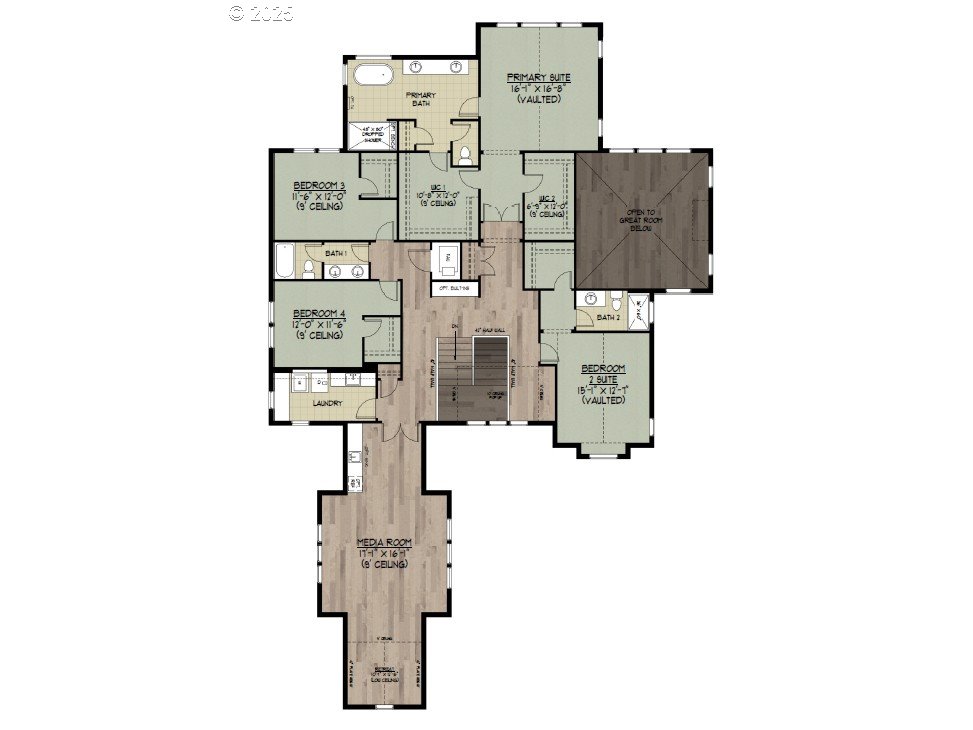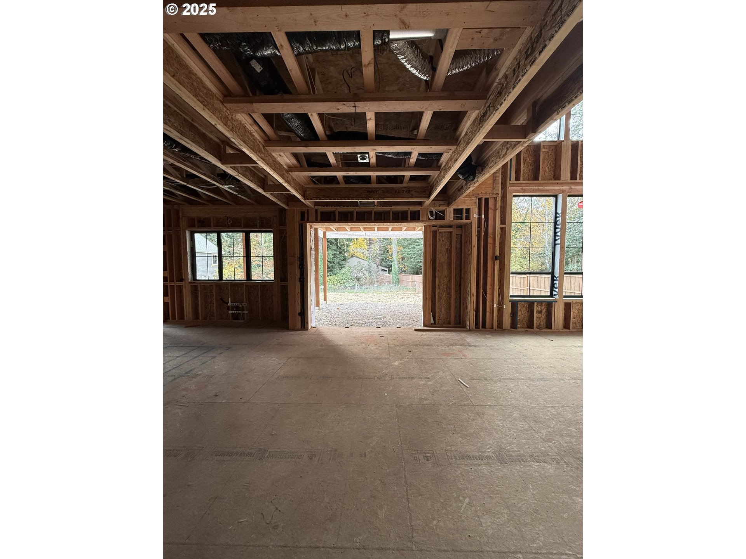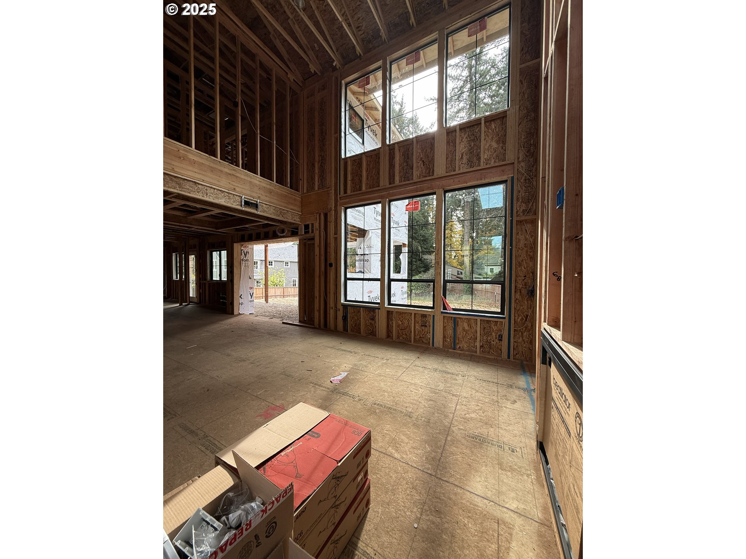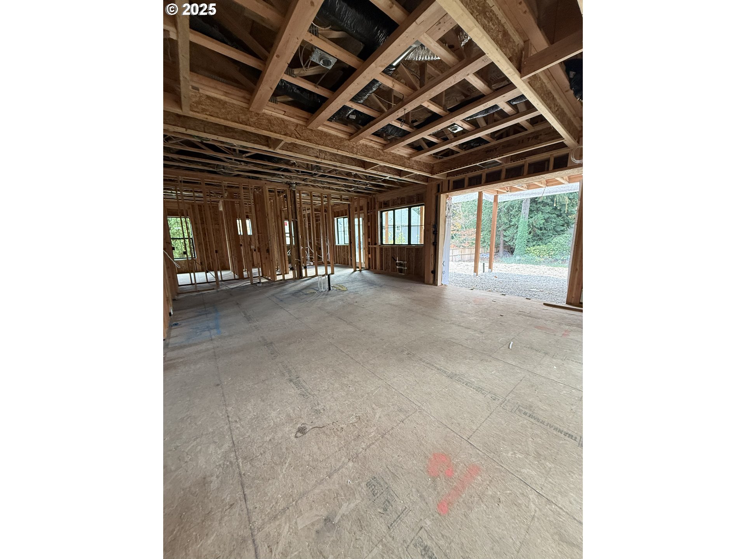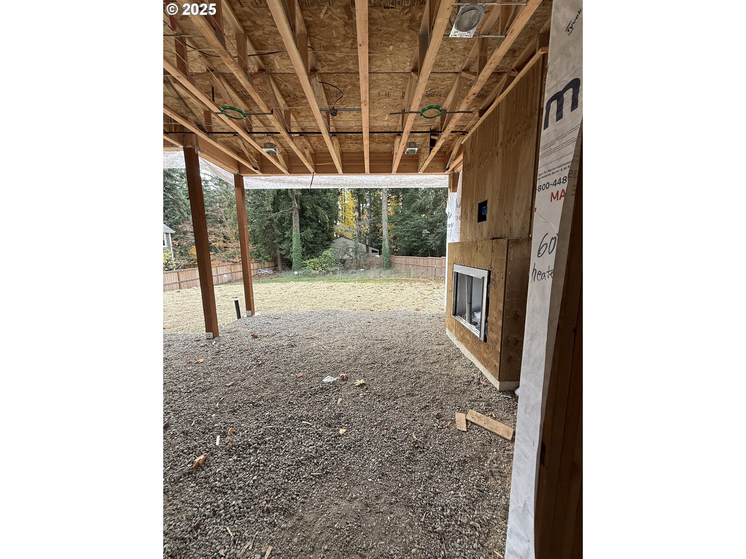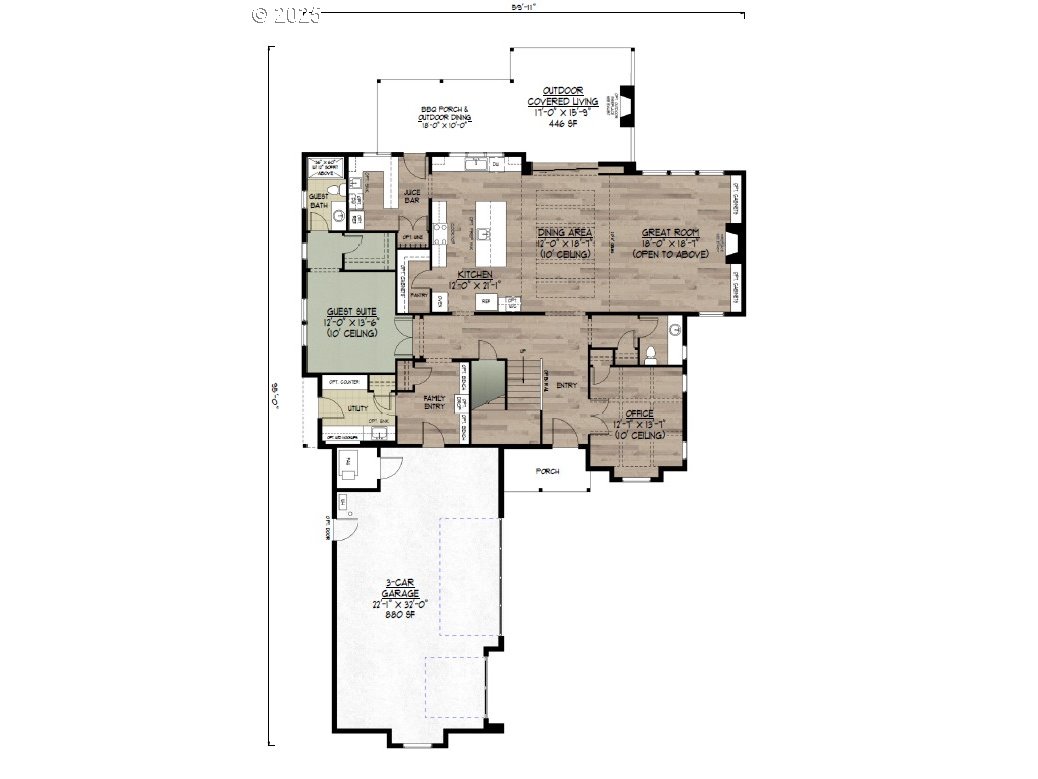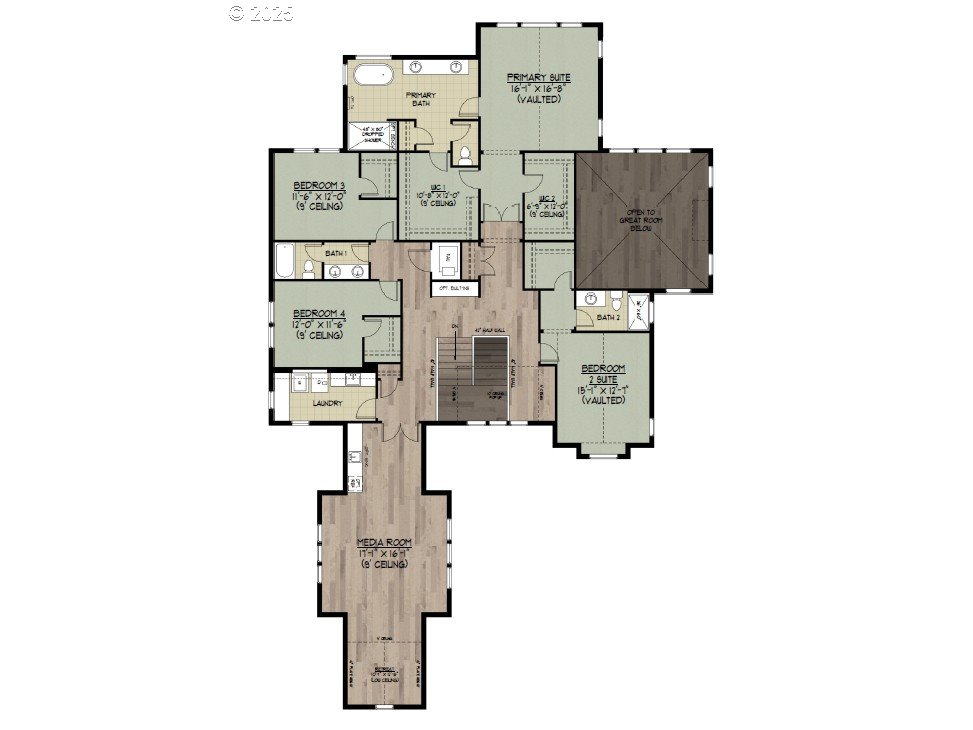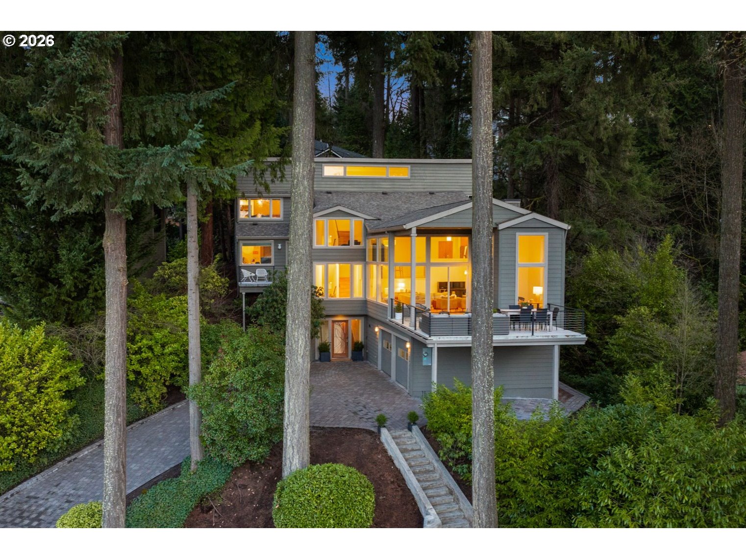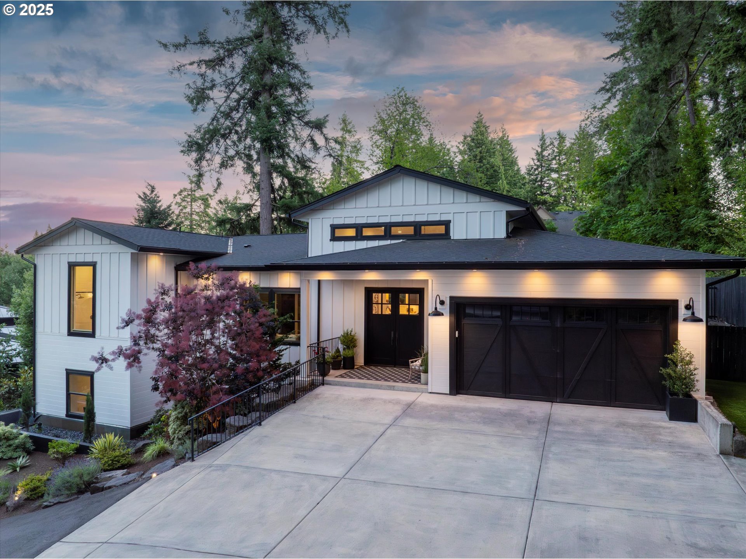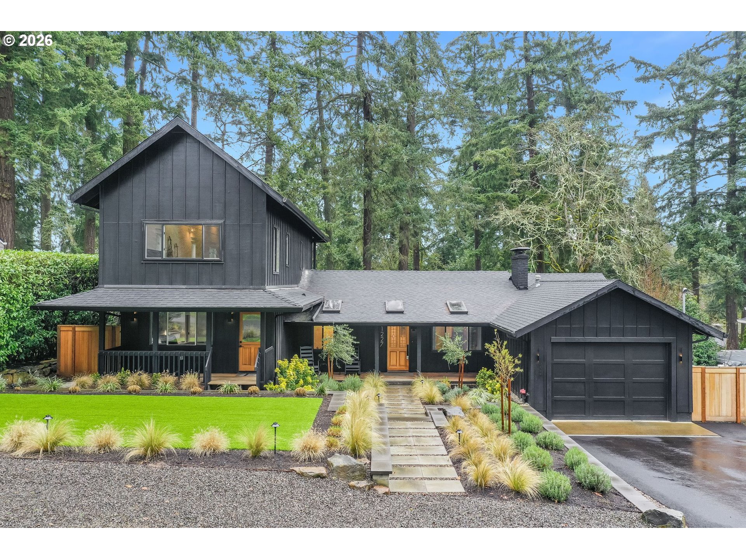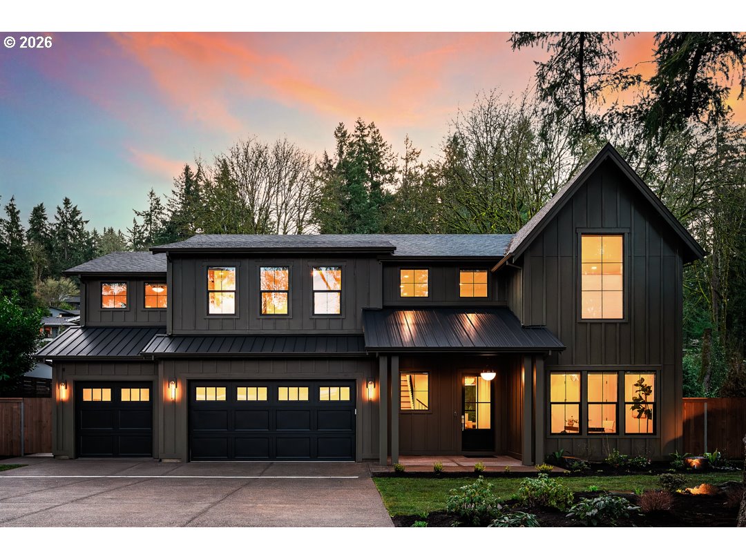$3699900
-
5 Bed
-
4.5 Bath
-
4978 SqFt
-
4 DOM
-
Built: 2025
-
Status: Active
Love this home?

Proudly presented by Lake Oswego’s #1 builder & the winning-most Builder of ALL Street of Dreams; w/ 54 individual awards & 9 Best of Show Awards. Rare opportunity to purchase prior to completion! Street of Dreams quality floorplan, w/ access to Lake Oswego's best schools, Forest Hills Elementary, Lake Oswego Junior & Lake Oswego High School. The home boasts 5 bedrooms (including a guest suite with WI closet on main), 4.5 bathrooms & a 3-car oversized garage. The incredible features included are: Professional grade Monogram Pro Style appliances including a 36" cabinet matching, paneled refrigerator, stainless steel gas cooktop, double ovens & paneled dishwasher. The kitchen offers quartz counters, cabinets that extend up to the 10' ceilings. There is an oversized walk-in Pantry with ample storage. The Juice Kitchen includes access to a covered BBQ patio, a built-in Glass Door refrigerator & second dishwasher. The 2-Story Great Room is home to a floor-to-ceiling gas F/P w/ built-ins on each side. The Dining Room is complete w/ stained beams leading to a stacking glass slider that leads to the outdoor covered living/dining area w/ electric heaters & a 2nd gas fireplace. The main floor is also home to a powder bath, an in-home office w/ boxed beam ceilings, a main floor utility room w/ exterior access for those muddy Oregon days as well as a separate mud room entry from the garage including a coat closet, built-ins and a bench. Upstairs you'll find four spacious bedrooms, a Media Room & a second laundry room. The spa-like Primary Bath has an oversized, mud-set, curb-less tile shower w/ a free-standing tub & double vanity sinks. You'll also find heated tile floors, a heated towel rack & TWO spacious walk-in closets w/ built-in organizers. For convenience & comfort, the home includes Milgard windows, a tankless water heater, High-Efficiency A/C w/ a 95% Efficient Furnace, a 50AMP car charger & pre-wired for a gas-powered generator. Estimated completion March/April 2026.
Listing Provided Courtesy of Amanda Andruss, Renaissance Development Corp.
General Information
-
514017540
-
SingleFamilyResidence
-
4 DOM
-
5
-
-
4.5
-
4978
-
2025
-
-
Clackamas
-
00200641
-
Forest Hills
-
Lake Oswego
-
Lake Oswego
-
Residential
-
SingleFamilyResidence
-
334 WOODMONT 1ST ADD PT LT 7 BLK 3
Listing Provided Courtesy of Amanda Andruss, Renaissance Development Corp.
PDXA1 Realty Group data last checked: Feb 25, 2026 23:33 | Listing last modified Nov 12, 2025 21:06,
Source:

Residence Information
-
2749
-
2229
-
0
-
4978
-
Floorplan
-
4978
-
2/Gas
-
5
-
4
-
1
-
4.5
-
Composition,Metal
-
3, Attached, Oversized
-
Contemporary,Farmhouse
-
Driveway,EVReady
-
2
-
2025
-
No
-
-
BoardBattenSiding, Brick, CulturedStone, LapSiding
-
CrawlSpace
-
-
-
CrawlSpace
-
ConcretePerimeter
-
DoublePaneWindows,Vi
-
Features and Utilities
-
-
BuiltinRefrigerator, Cooktop, Dishwasher, Disposal, DoubleOven, ENERGYSTARQualifiedAppliances, GasApplianc
-
AirCleaner, EngineeredHardwood, GarageDoorOpener, HeatedTileFloor, HighCeilings, Laundry, LoVOCMaterial, Pl
-
CoveredPatio, Fenced, GasHookup, OutdoorFireplace, Patio, SecurityLights, Sprinkler, Yard
-
BuiltinLighting, GarageonMain, MainFloorBedroomBath, NaturalLighting, Parking, UtilityRoomOnMain
-
CentralAir
-
Recirculating, Tankless
-
ForcedAir95Plus
-
PublicSewer
-
Recirculating, Tankless
-
Electricity, Gas
Financial
-
11040.24
-
0
-
-
-
-
Cash,Conventional
-
11-08-2025
-
-
No
-
No
Comparable Information
-
-
4
-
109
-
-
Cash,Conventional
-
$3,699,900
-
$3,699,900
-
-
Nov 12, 2025 21:06
Schools
Map
Listing courtesy of Renaissance Development Corp..
 The content relating to real estate for sale on this site comes in part from the IDX program of the RMLS of Portland, Oregon.
Real Estate listings held by brokerage firms other than this firm are marked with the RMLS logo, and
detailed information about these properties include the name of the listing's broker.
Listing content is copyright © 2019 RMLS of Portland, Oregon.
All information provided is deemed reliable but is not guaranteed and should be independently verified.
PDXA1 Realty Group data last checked: Feb 25, 2026 23:33 | Listing last modified Nov 12, 2025 21:06.
Some properties which appear for sale on this web site may subsequently have sold or may no longer be available.
The content relating to real estate for sale on this site comes in part from the IDX program of the RMLS of Portland, Oregon.
Real Estate listings held by brokerage firms other than this firm are marked with the RMLS logo, and
detailed information about these properties include the name of the listing's broker.
Listing content is copyright © 2019 RMLS of Portland, Oregon.
All information provided is deemed reliable but is not guaranteed and should be independently verified.
PDXA1 Realty Group data last checked: Feb 25, 2026 23:33 | Listing last modified Nov 12, 2025 21:06.
Some properties which appear for sale on this web site may subsequently have sold or may no longer be available.
Similar Properties

Venkat is a very good negotiator. He was quick to respond, when I had questions. He came to all the meetings with the seller and provided valuable inputs on inspections and mortgage options. Overall, I was impressed and would love to work with him again.

Venkat is very professional and has tremendous knowledge in the real estate industry. He was always available to discuss and made time to visit the construction site several times during the course. I was looking at a new construction and had to wait for the property to be built.

Muthu has good knowledge about the community and understands the needs of his customers. He helped us sell our house in record time and followed up with the buyer and the agent until the complete closure. We received multiple offers and Muthu negotiated well and helped us decide on the buyer.

Venkat Muthu is a wonderful person to go with. Very friendly and advices as per the need and gives his service and support where and when needed and some times going beyond. Really happy to share the review and I highly recommend if anyone is looking for any homes.

Venkat is great to work with as realtor. He is very patient and listens to the requests of the buyer or seller and doesn’t push as t any point of time. He has a good understanding of the market situation and location for investments as well. All this comes from experience with him recently buying a home.


Thinking about buying or selling. Let’s Talk.
Whether you’re looking to buy your dream home, sell your property for the best price, or explore investment opportunities, PDXA1 Realty Group is here to help. With expertise, personalized service, and a commitment to your goals, we’ll guide you every step of the way. Contact us today at (971) 330-1856 let’s start the conversation!
© PDXA1 Realty Group | Powered by Taigha

