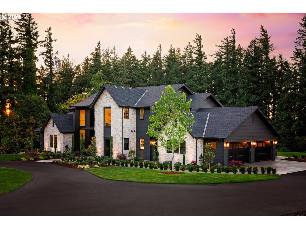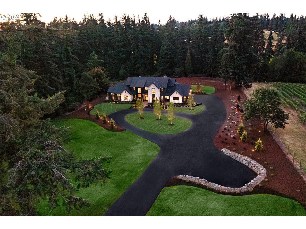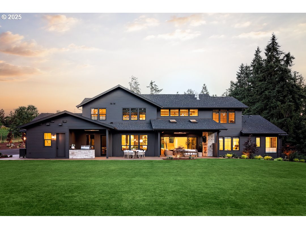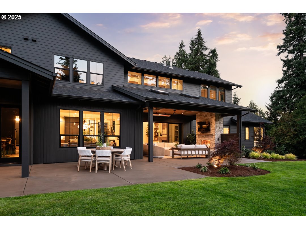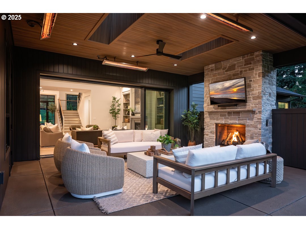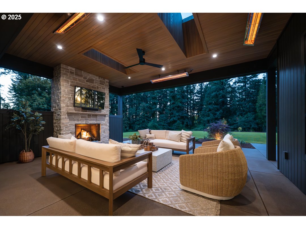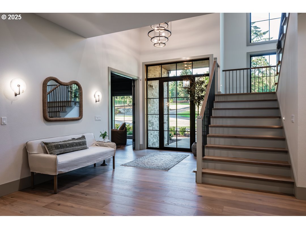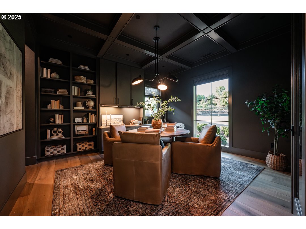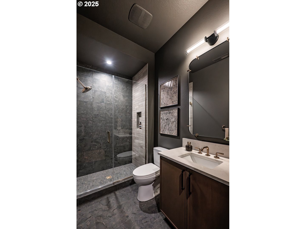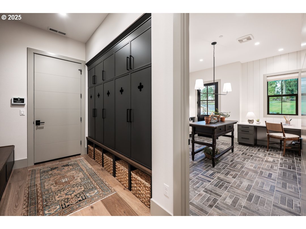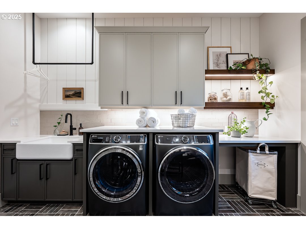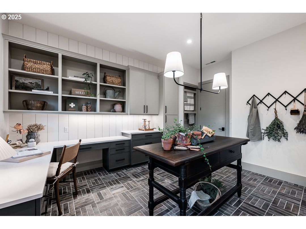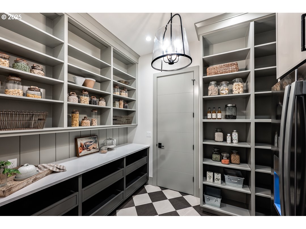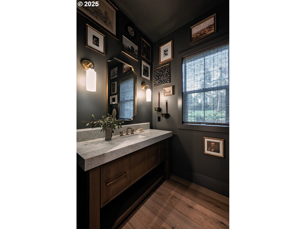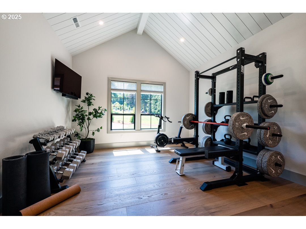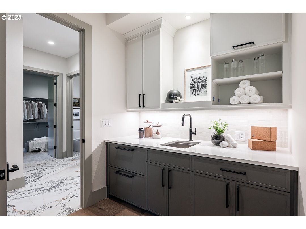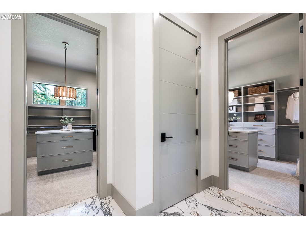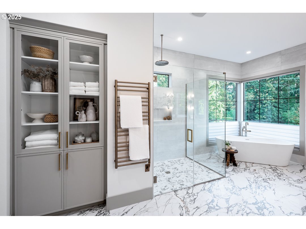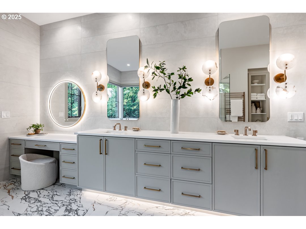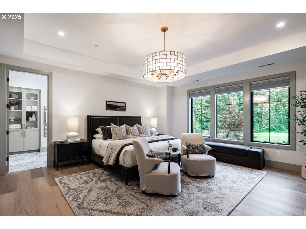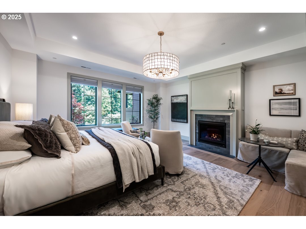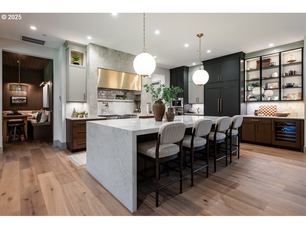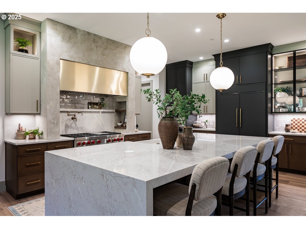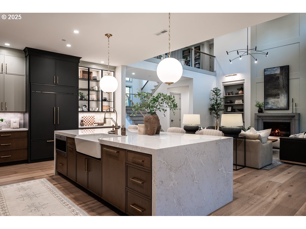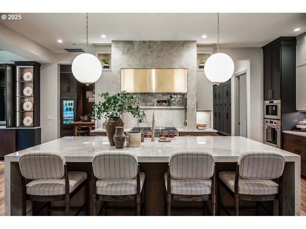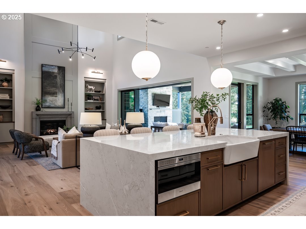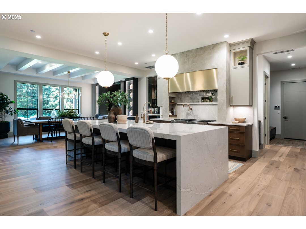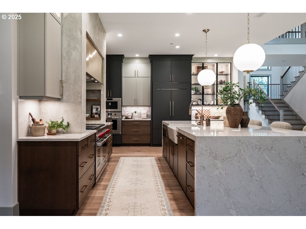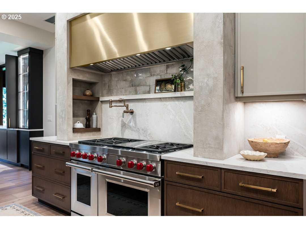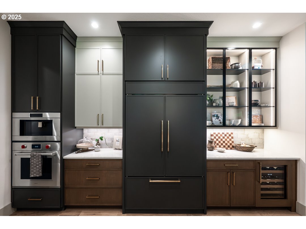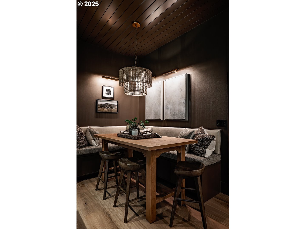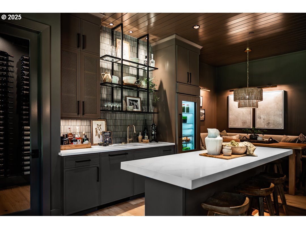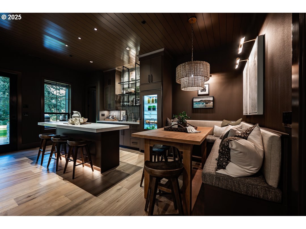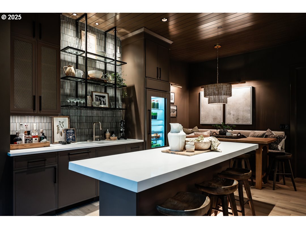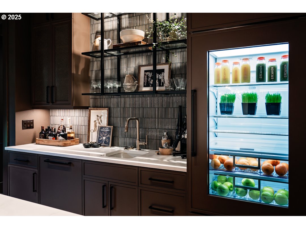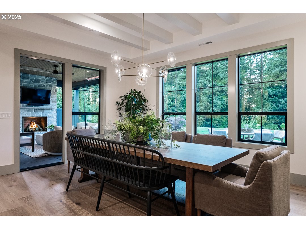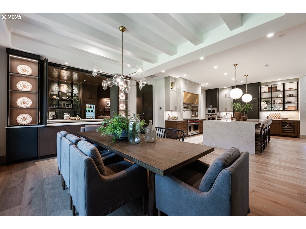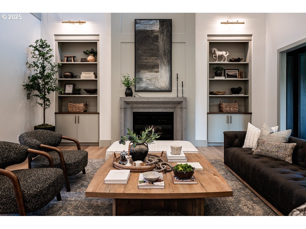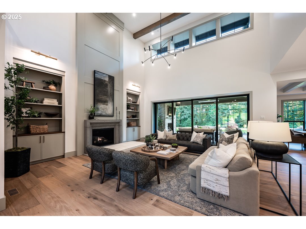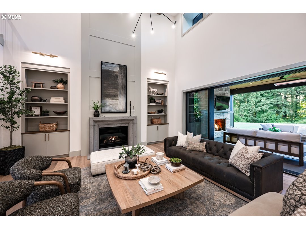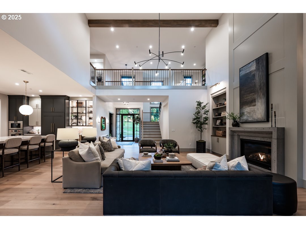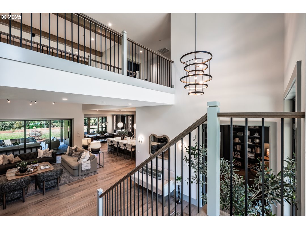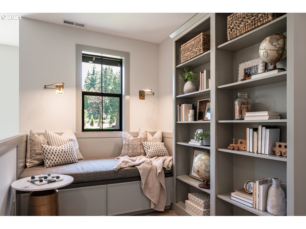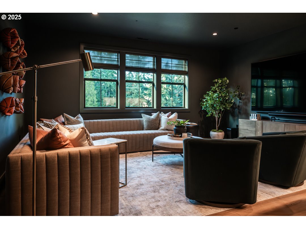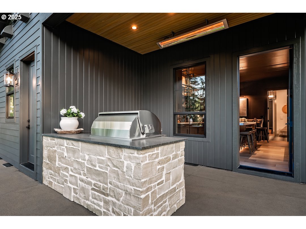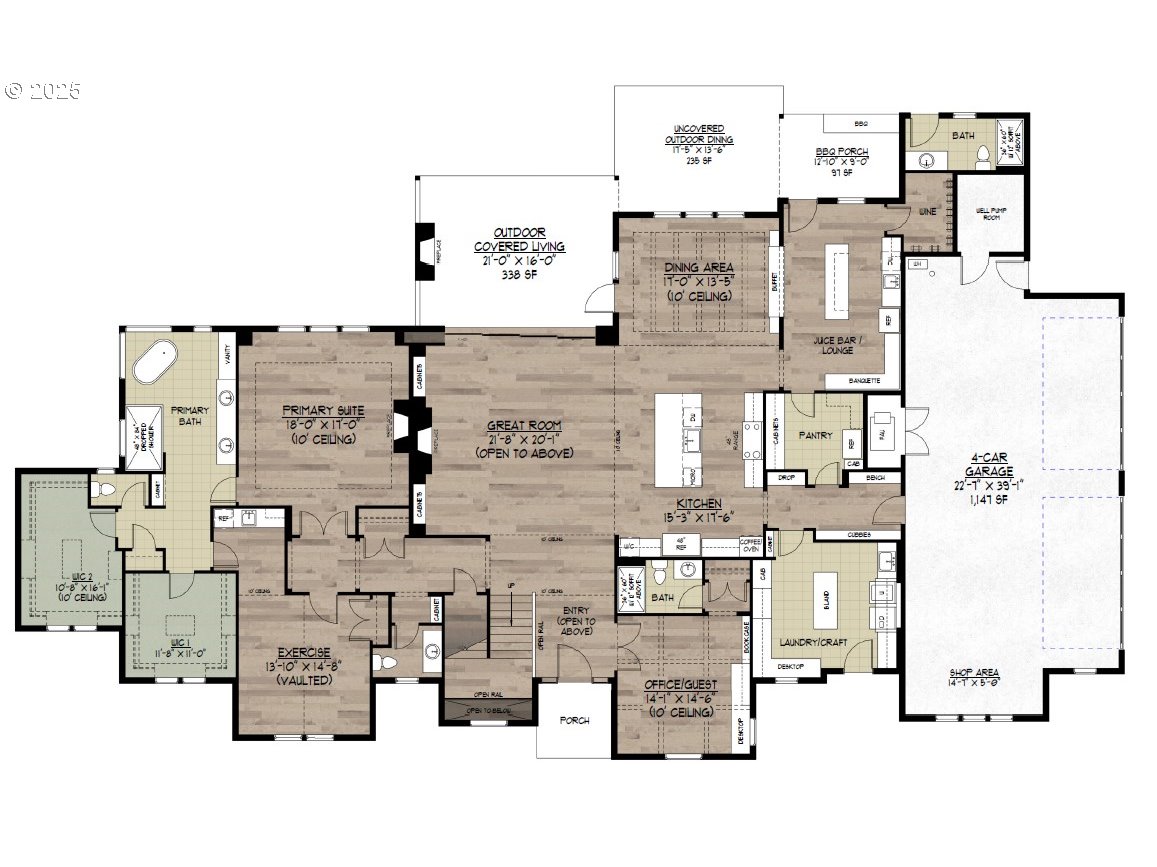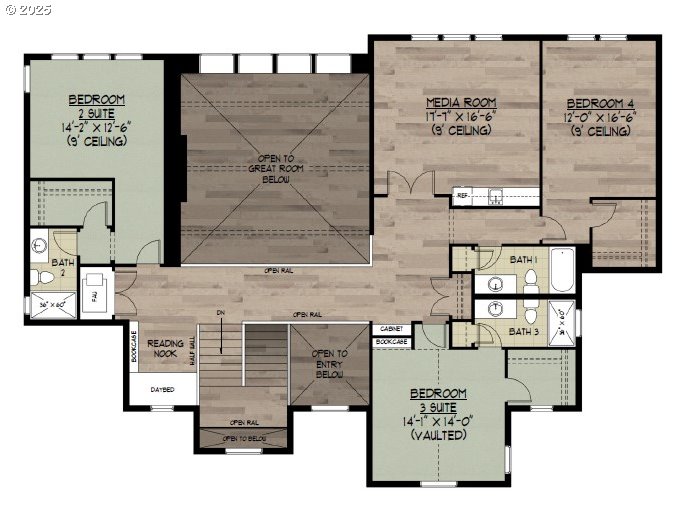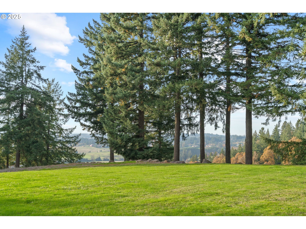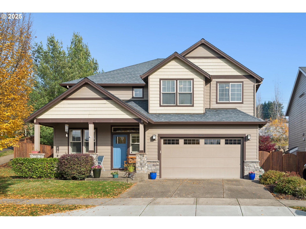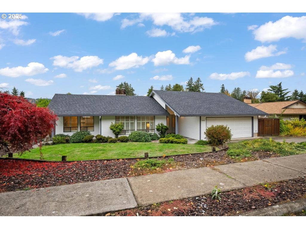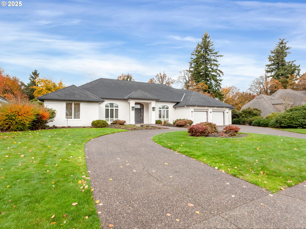$5599900
Price cut: $400.1K (09-10-2025)
-
5 Bed
-
6.5 Bath
-
5884 SqFt
-
107 DOM
-
Built: 2025
-
Status: Pending
Love this home?

This amazing 2025 Street of Dreams home is sitting on 4.19 acres close to walking trails, restaurants, coffee, shopping and more but with all of the privacy and serenity you expect on acreage! This home was custom designed for this property, featuring a spa-like primary suite on the main including fireplace, coffered ceilings, dual walk-in closets with islands and more! The custom glass door leads to a 2-story great room with fireplace, built-ins and a stacking glass sliding door leading to an expansive outdoor covered living area with fireplace, overhead heaters, built-in grill and an outdoor bathroom prepped for a future pool! This home is built for entertaining! The circular driveway & 4-car garage allows for ample storage & parking. The gate & private access allow you to shut the world out and enjoy the serenity of this amazing and serene 4 acres overlooking the trees as well as a vineyard next door! No details were overlooked by our Nationally recognized and awarded design team! From a main floor exercise room with wet bar, to an oversized laundry/craft room, mud room with built-in cubbies and a bench, a walk thru pantry with a second full size fridge! The kitchen is gourmet!! From the built-in oversized Subzero refrigerator, chilled wine room, oversized island with phone charging station, Copper custom hood with venetian plaster, Wolf appliances including built-in coffee maker! The juice bar/lounge boasts a wet bar, wine fridge, banquette & island which leads to your outdoor kitchen. The built-in buffet opens to your oversized dining room with box beams ceilings. There is a den with built-ins which doubles as a second guest room on the main with attached bathroom. Step upstairs where you will find two more en-suite bedrooms, a 4th bedroom with walk-in closet, a media room with built-in wet bar and a cozy nook with bookshelves & a daybed. This home has a whole home generator included. There is simply too much to list! Contact us for your private showing!
Listing Provided Courtesy of Amanda Andruss, Renaissance Development Corp.
General Information
-
501019481
-
SingleFamilyResidence
-
107 DOM
-
5
-
4.19 acres
-
6.5
-
5884
-
2025
-
RRFF5
-
Clackamas
-
00359276
-
Stafford
-
Athey Creek
-
West Linn
-
Residential
-
SingleFamilyResidence
-
SECTION 22 TOWNSHIP 2S RANGE 1E QUARTER A TAX LOT 01600
Listing Provided Courtesy of Amanda Andruss, Renaissance Development Corp.
PDXA1 Realty Group data last checked: Nov 17, 2025 13:47 | Listing last modified Nov 14, 2025 16:54,
Source:

Residence Information
-
1846
-
4038
-
0
-
5884
-
Builder
-
5884
-
3/Gas
-
5
-
6
-
1
-
6.5
-
Composition,Metal
-
4, Attached
-
Contemporary,Farmhouse
-
Driveway,EVReady
-
2
-
2025
-
No
-
CarChargingStationReady,DoublePaneWindows,HeatPump,InsulationandCeilingInsulation,Tankless,Zoned
-
CementSiding, Stone
-
CrawlSpace
-
-
-
CrawlSpace
-
ConcretePerimeter
-
DoublePaneWindows,Vi
-
Features and Utilities
-
-
BuiltinOven, BuiltinRefrigerator, ButlersPantry, ConvectionOven, Dishwasher, Disposal, DoubleOven, ENERGYST
-
AirCleaner, CentralVacuum, EngineeredHardwood, GarageDoorOpener, HeatedTileFloor, HighCeilings, HighSpeedI
-
BuiltinBarbecue, CoveredPatio, GasHookup, OutdoorFireplace, Patio, Porch, SecurityLights, Sprinkler, Yard
-
BuiltinLighting, GarageonMain, GroundLevel, MainFloorBedroomBath, NaturalLighting, UtilityRoomOnMain
-
HeatPump
-
Recirculating, Tankless
-
HeatPump, Zoned
-
SepticTank
-
Recirculating, Tankless
-
Electricity, Gas
Financial
-
14005.42
-
0
-
-
-
-
Cash,Conventional
-
07-30-2025
-
-
No
-
No
Comparable Information
-
11-14-2025
-
107
-
107
-
-
Cash,Conventional
-
$6,000,000
-
$5,599,900
-
-
Nov 14, 2025 16:54
Schools
Map
Listing courtesy of Renaissance Development Corp..
 The content relating to real estate for sale on this site comes in part from the IDX program of the RMLS of Portland, Oregon.
Real Estate listings held by brokerage firms other than this firm are marked with the RMLS logo, and
detailed information about these properties include the name of the listing's broker.
Listing content is copyright © 2019 RMLS of Portland, Oregon.
All information provided is deemed reliable but is not guaranteed and should be independently verified.
PDXA1 Realty Group data last checked: Nov 17, 2025 13:47 | Listing last modified Nov 14, 2025 16:54.
Some properties which appear for sale on this web site may subsequently have sold or may no longer be available.
The content relating to real estate for sale on this site comes in part from the IDX program of the RMLS of Portland, Oregon.
Real Estate listings held by brokerage firms other than this firm are marked with the RMLS logo, and
detailed information about these properties include the name of the listing's broker.
Listing content is copyright © 2019 RMLS of Portland, Oregon.
All information provided is deemed reliable but is not guaranteed and should be independently verified.
PDXA1 Realty Group data last checked: Nov 17, 2025 13:47 | Listing last modified Nov 14, 2025 16:54.
Some properties which appear for sale on this web site may subsequently have sold or may no longer be available.
Similar Properties

Venkat is a very good negotiator. He was quick to respond, when I had questions. He came to all the meetings with the seller and provided valuable inputs on inspections and mortgage options. Overall, I was impressed and would love to work with him again.

Venkat is very professional and has tremendous knowledge in the real estate industry. He was always available to discuss and made time to visit the construction site several times during the course. I was looking at a new construction and had to wait for the property to be built.

Muthu has good knowledge about the community and understands the needs of his customers. He helped us sell our house in record time and followed up with the buyer and the agent until the complete closure. We received multiple offers and Muthu negotiated well and helped us decide on the buyer.

Venkat Muthu is a wonderful person to go with. Very friendly and advices as per the need and gives his service and support where and when needed and some times going beyond. Really happy to share the review and I highly recommend if anyone is looking for any homes.

Venkat is great to work with as realtor. He is very patient and listens to the requests of the buyer or seller and doesn’t push as t any point of time. He has a good understanding of the market situation and location for investments as well. All this comes from experience with him recently buying a home.


Thinking about buying or selling. Let’s Talk.
Whether you’re looking to buy your dream home, sell your property for the best price, or explore investment opportunities, PDXA1 Realty Group is here to help. With expertise, personalized service, and a commitment to your goals, we’ll guide you every step of the way. Contact us today at (971) 330-1856 let’s start the conversation!
© PDXA1 Realty Group | Powered by Taigha


